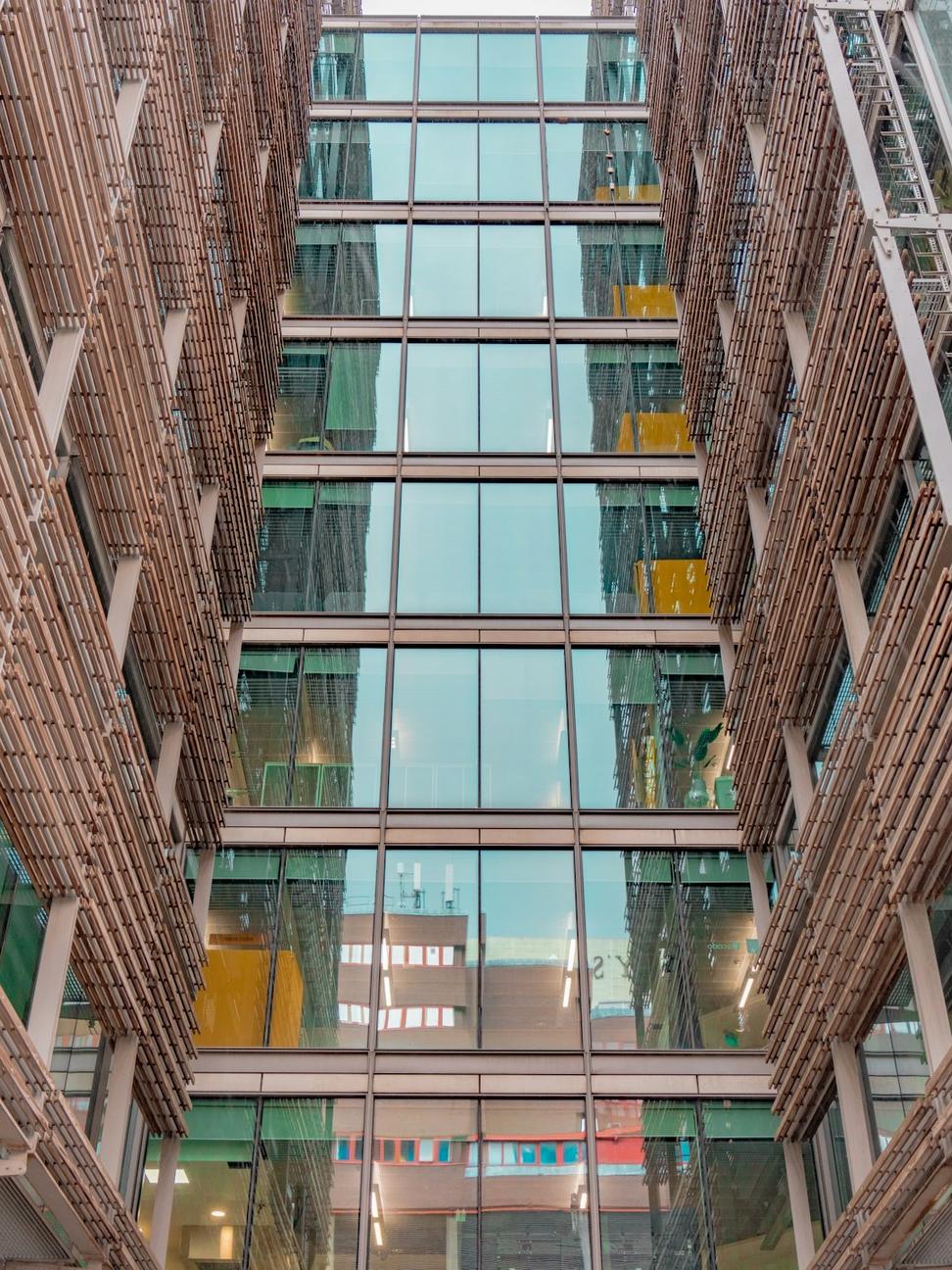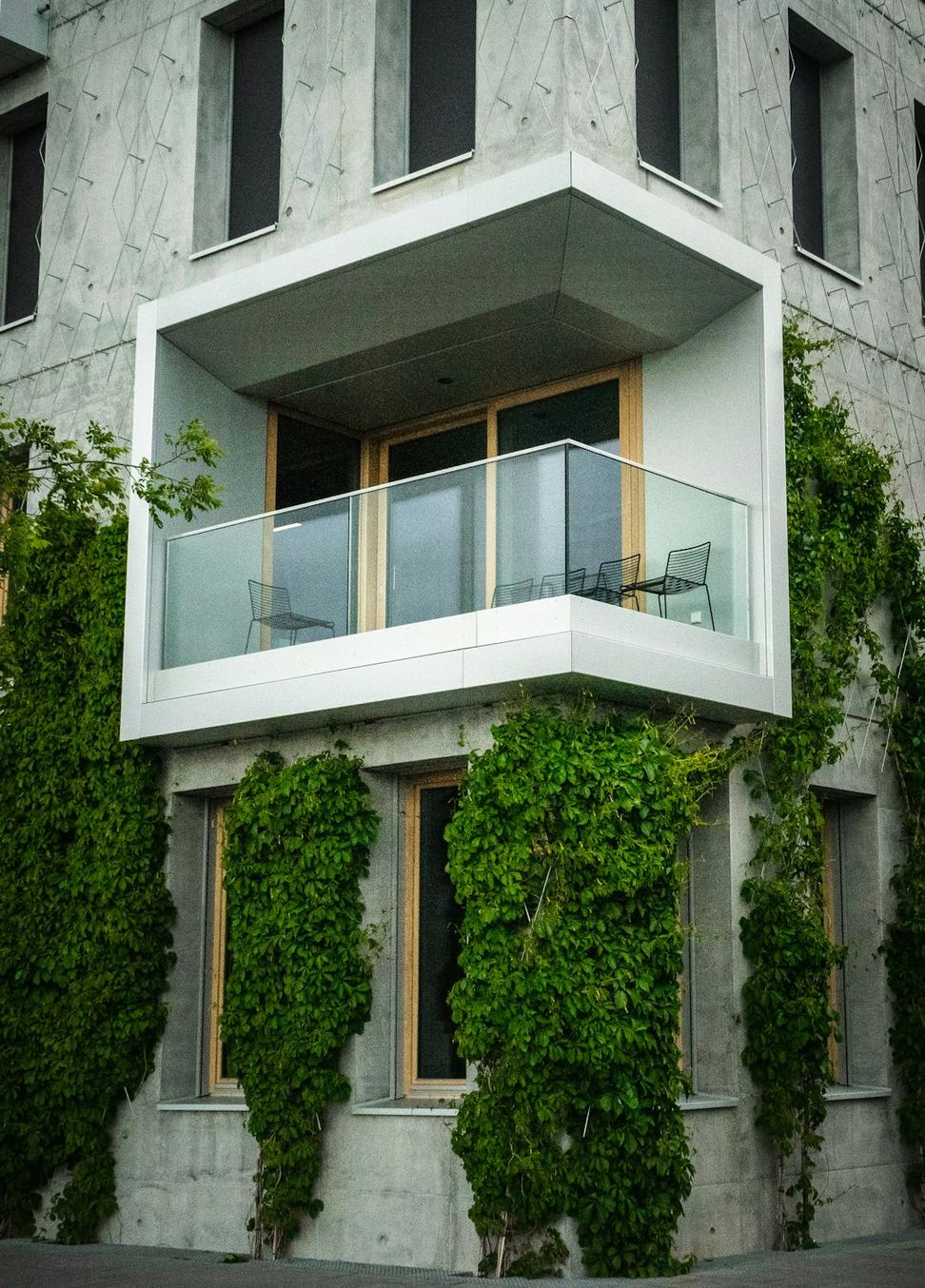
Westwood Residence
Vancouver, BC | 2024
A family home that breathes - literally. Passive solar design meets coastal aesthetics in this 3,200 sq ft retreat. We worked around existing Douglas firs because, well, they've been there longer than any of us.
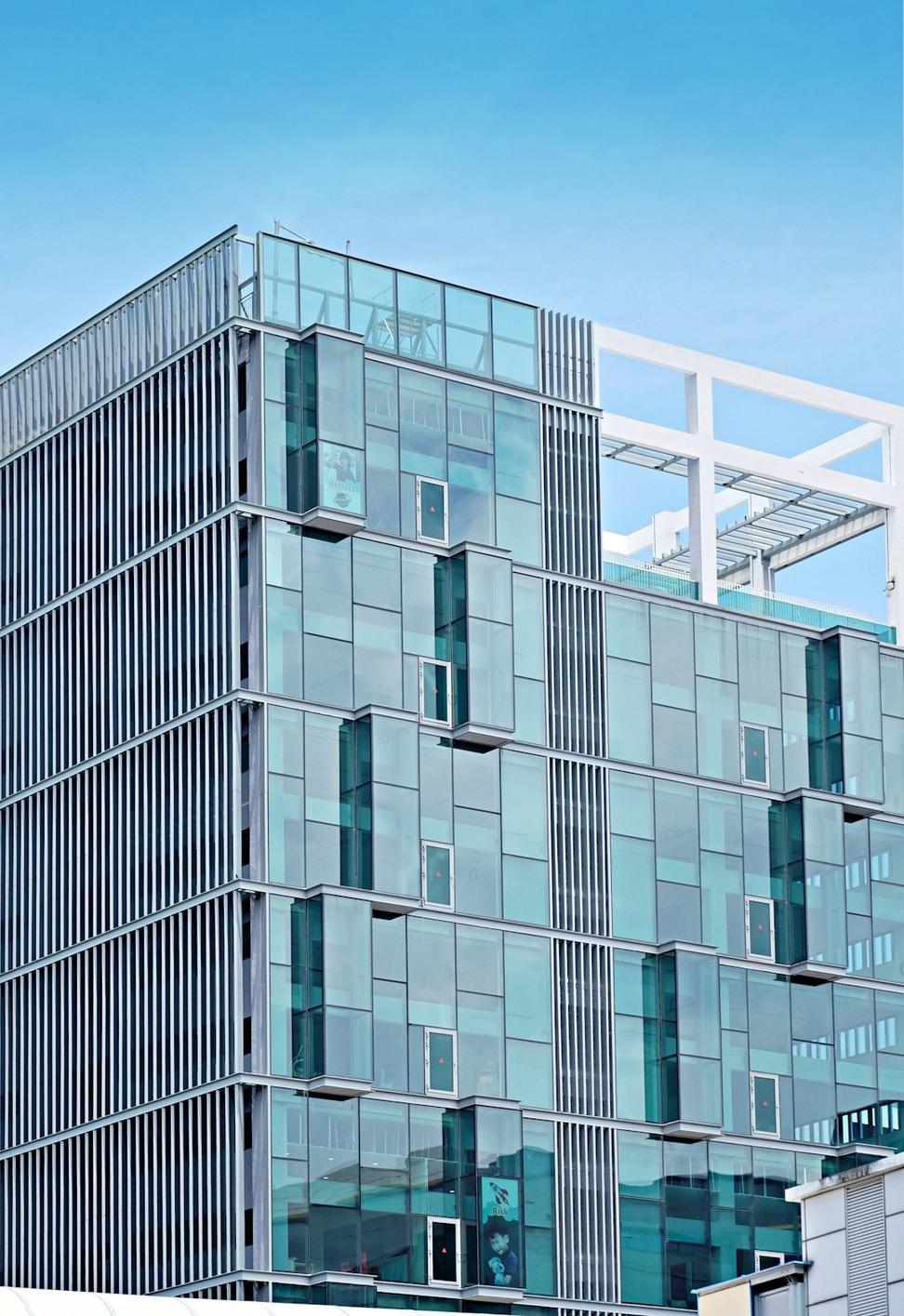
Axis Tower
Downtown Vancouver | 2023
12-story mixed-use that challenged everything we thought we knew about urban density.
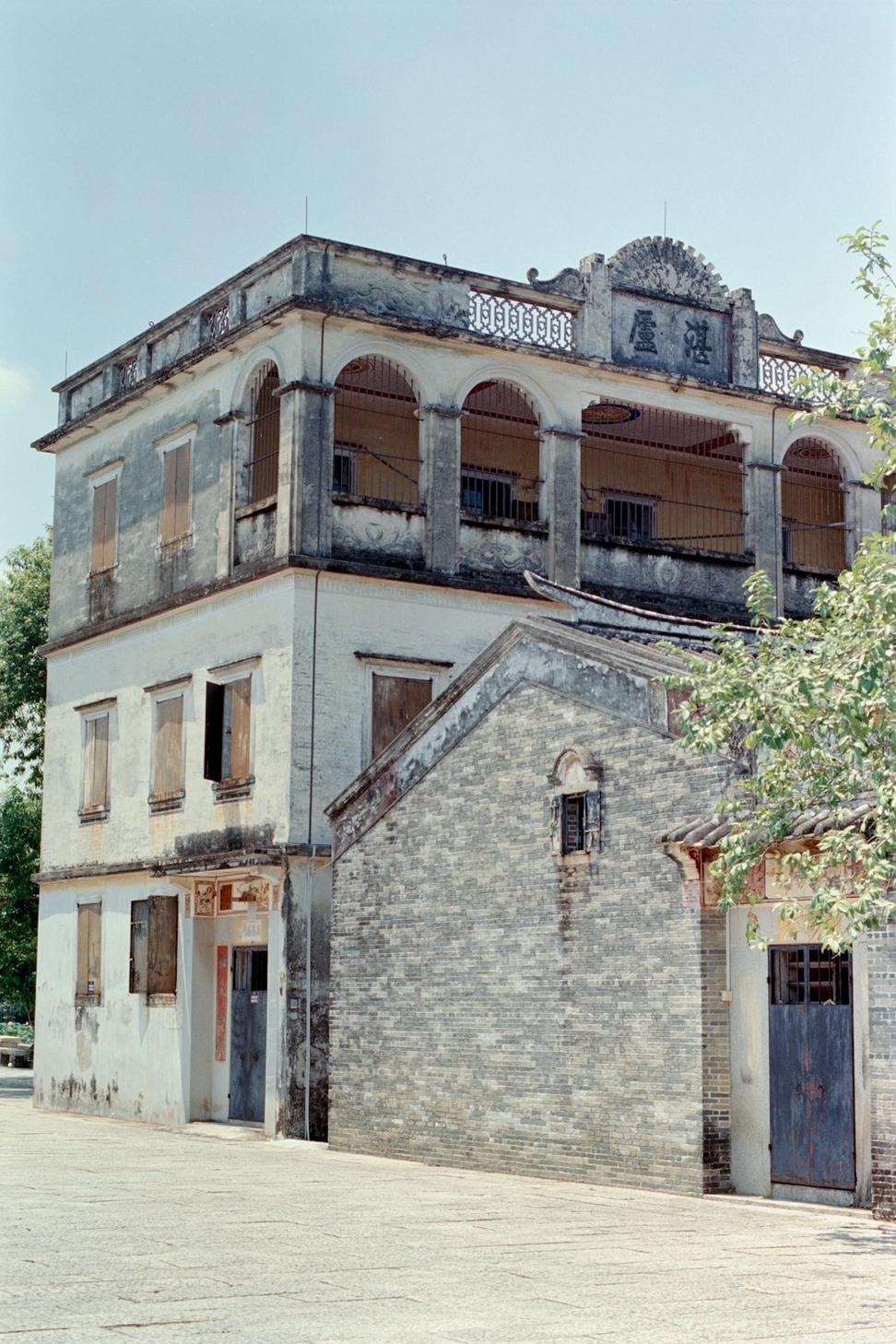
Gastown Warehouse Revival
Gastown, Vancouver | 2024
1889 brick warehouse turned creative studios. Kept the soul, upgraded the systems. Those original timber beams still carry stories.
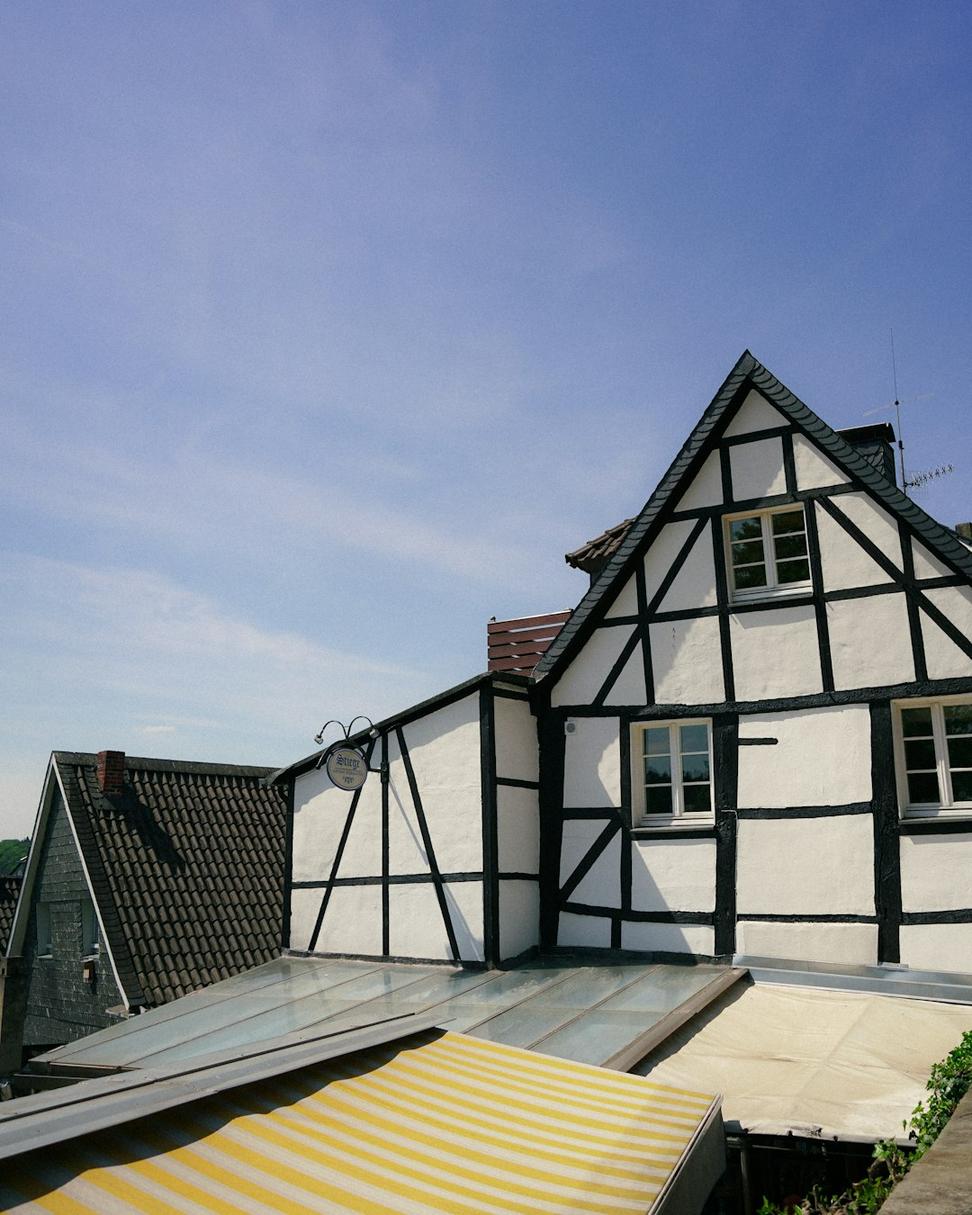
Whistler Alpine Cabin
Whistler, BC | 2023
Mountain retreat where every window frames a postcard. Net-zero energy in an alpine environment isn't easy, but that's kinda the point.
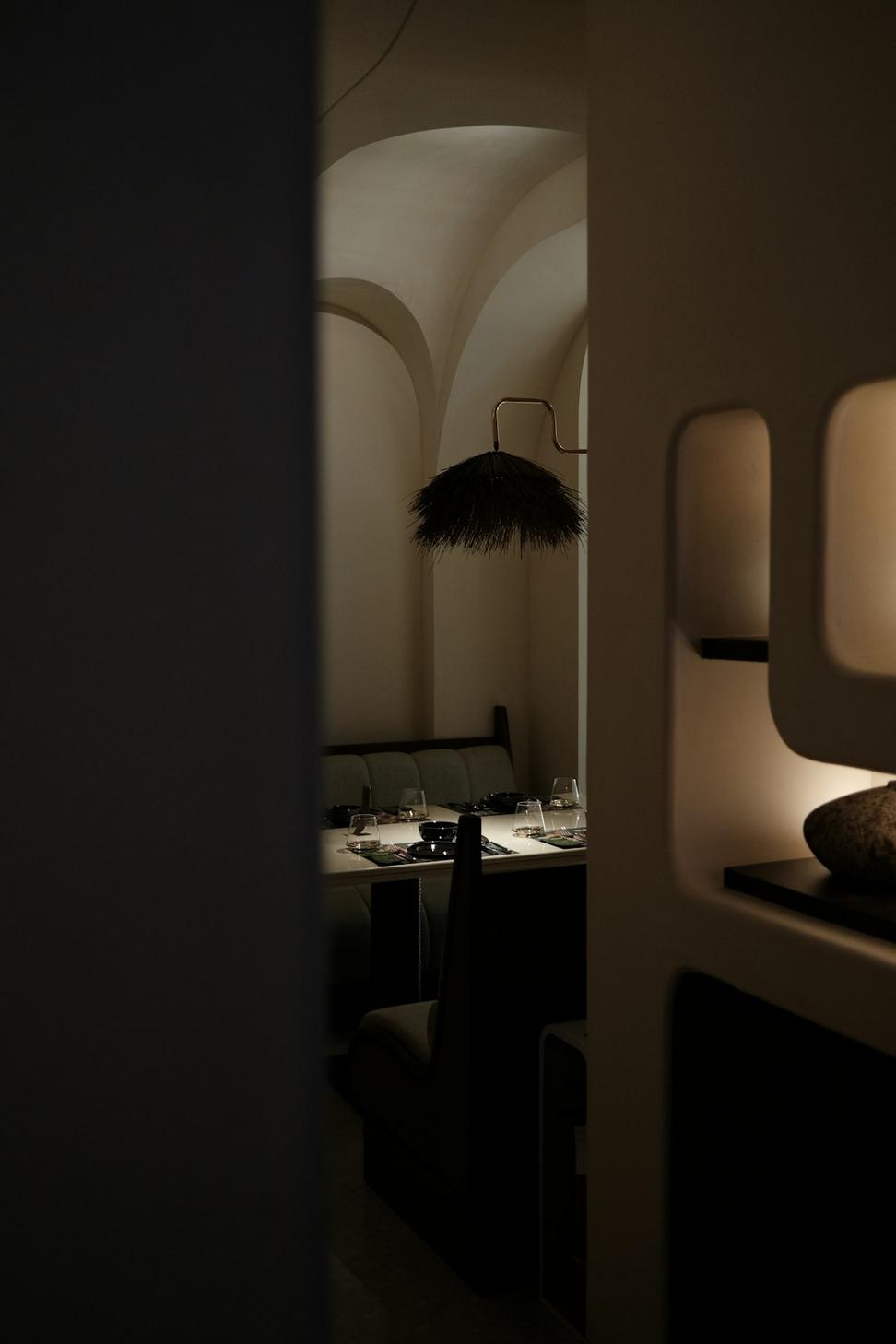
Harvest Kitchen & Bar
Kitsilano, Vancouver | 2024
Farm-to-table concept needed spaces that felt alive. Reclaimed materials, living walls, and a kitchen you actually want to watch.
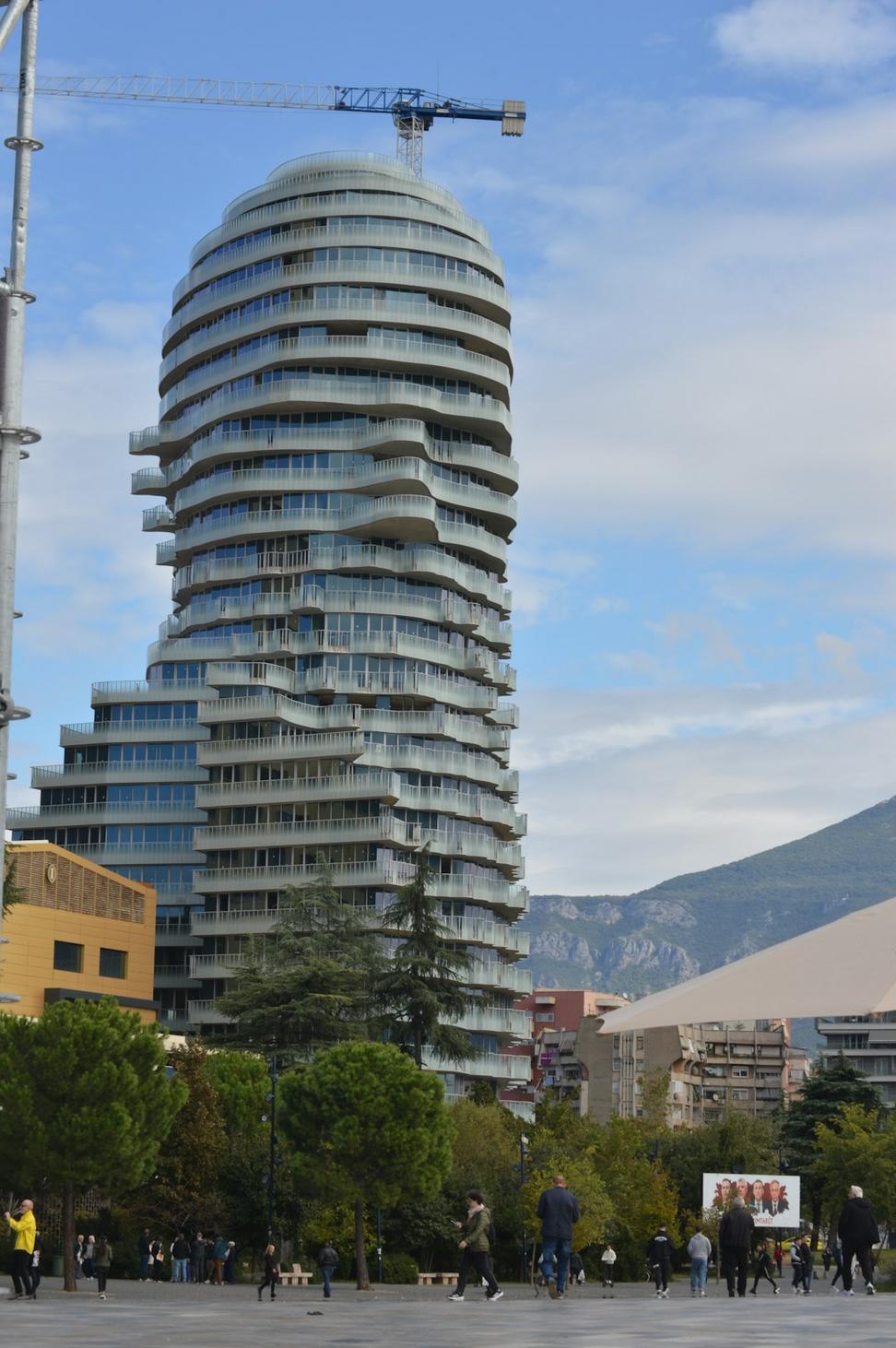
Waterfront Commons
False Creek, Vancouver | 2023
Public space that actually gets used. Consulting on urban design that brings folks together rather than just filling space.
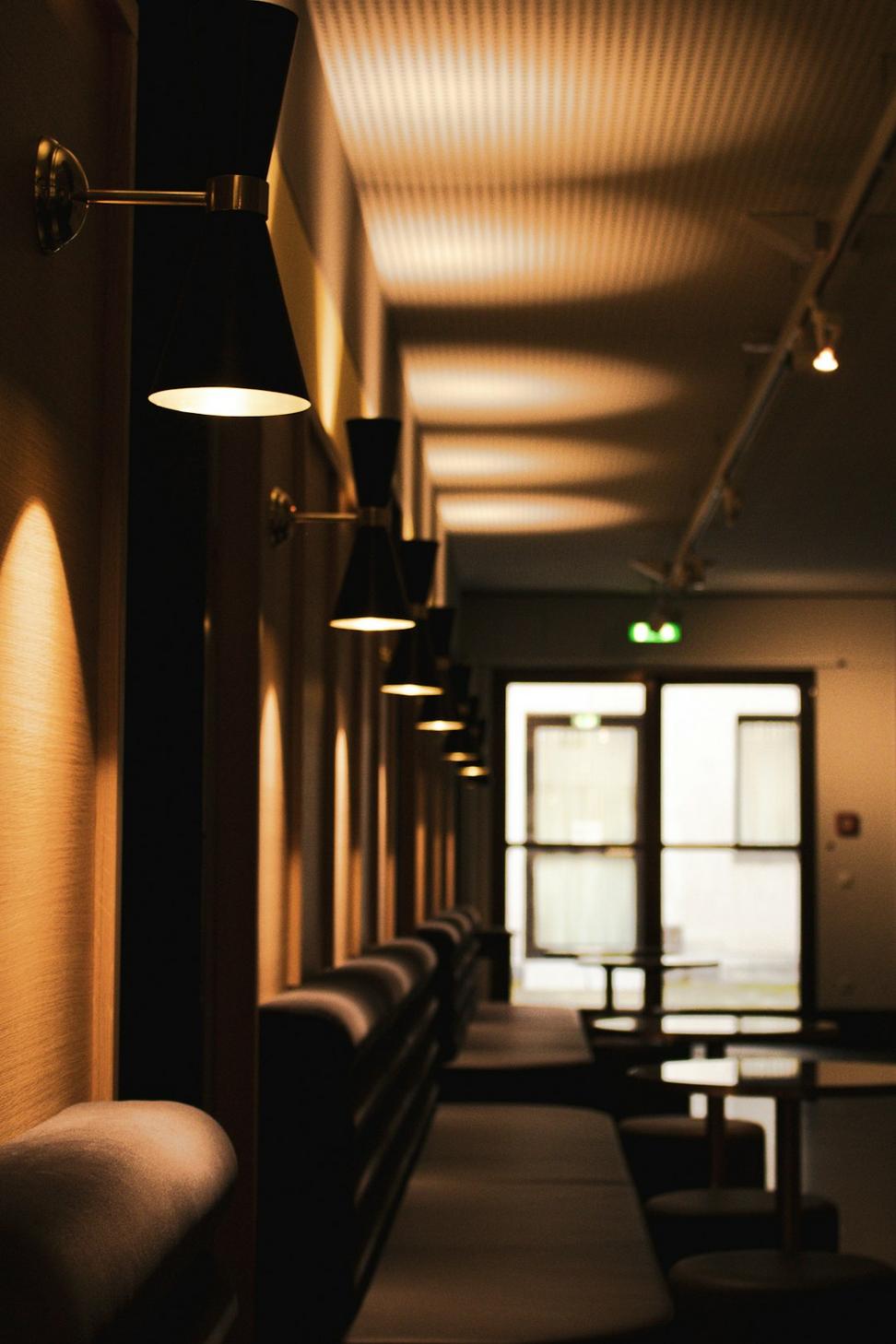
Strathcona Townhomes
Strathcona, Vancouver | 2024
Six-unit complex proving density doesn't mean compromising character or comfort.
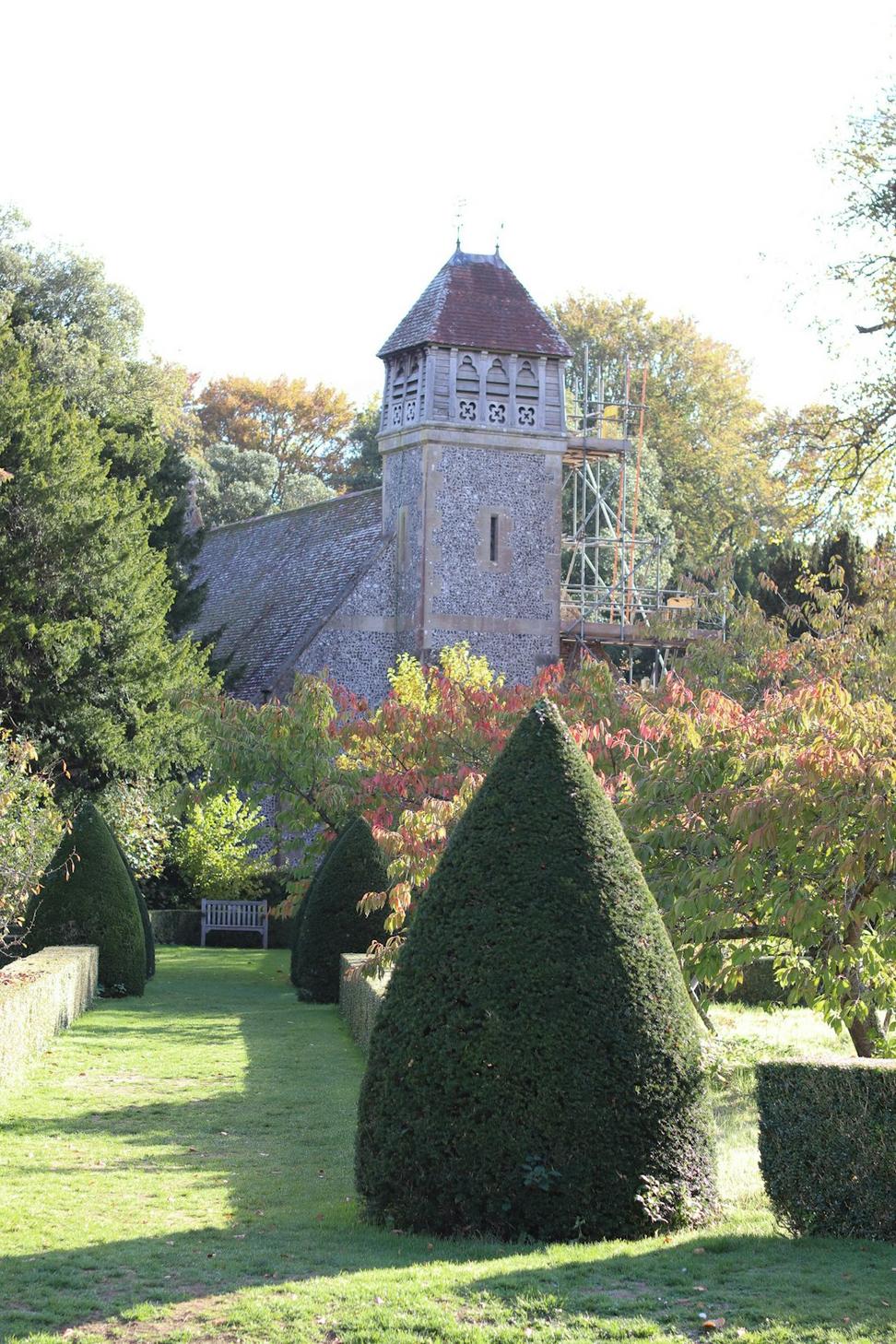
St. Andrews Chapel Adaptive Reuse
Mount Pleasant, Vancouver | 2023
1912 chapel transformed into community arts center. The acoustics were too good to waste on just silence.
