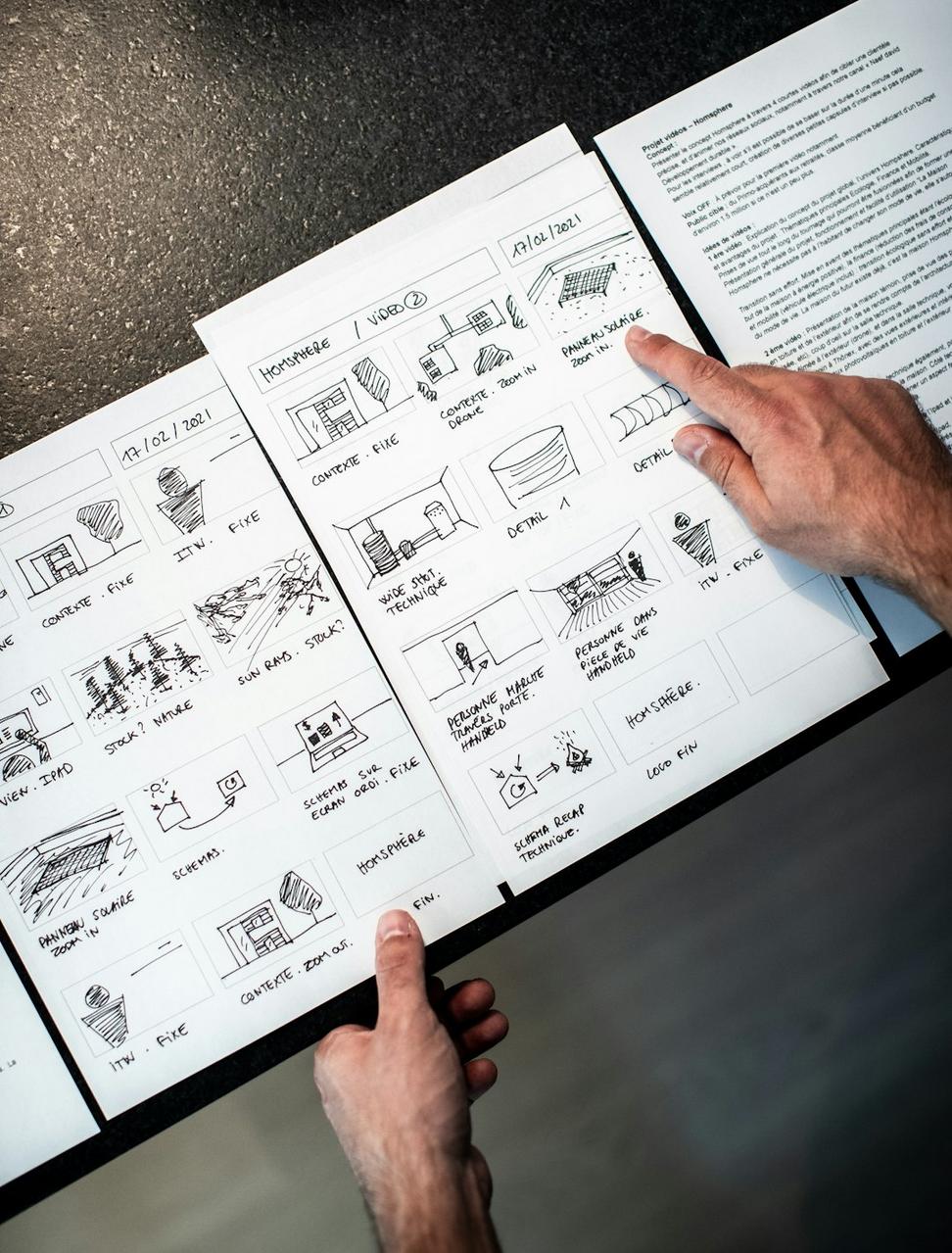What We Do
Look, we've spent years figuring out how to make buildings that don't just look good but actually work with the environment instead of against it. Whether you're thinking about a new home, renovating a century-old heritage building, or planning something commercial, we've probably tackled something similar before.
Each project's different, obviously, and we kinda like it that way. Let's figure out what makes sense for yours.
